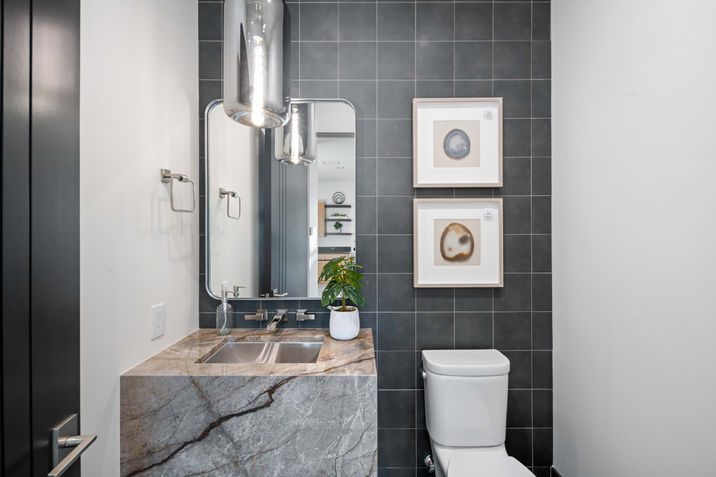top of page


Westgate Modern
Compelling Vistas. Refined Finishes.
Westgate Modern features a deliberate design of refined finishes elevating the indoor-outdoor relationship of Southern Utah. An expansive cantilevered roof extends over the pool and patio, drawing your view from the Entry through to the compelling vistas of the Red Cliffs Desert Reserve. With several gathering spaces, four full suites, including the Primary Suite and Casita, this home is set to create a very livable and welcoming atmosphere for homeowners and their guests.


SQFT
5,510

FLOORS
1

BEDROOMS
4

GARAGES
4
BUILDER
Jensen + Sons
DESIGNER
Juniper Design Collective
bottom of page











